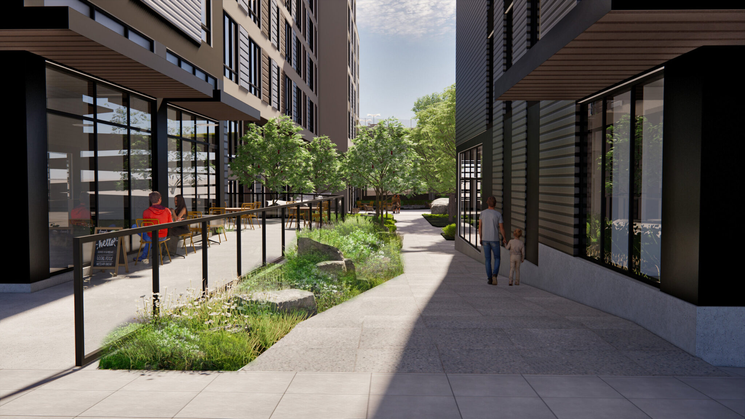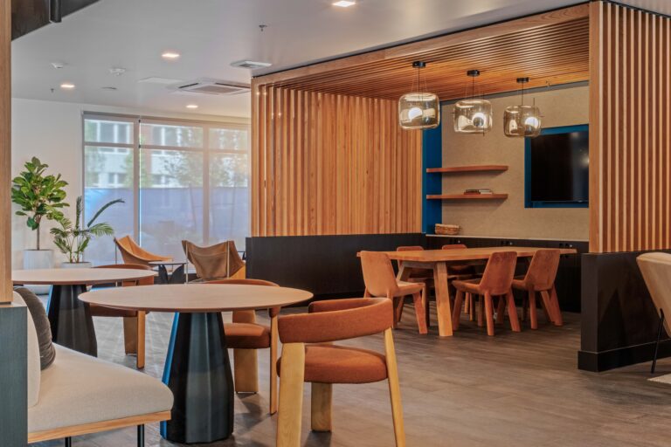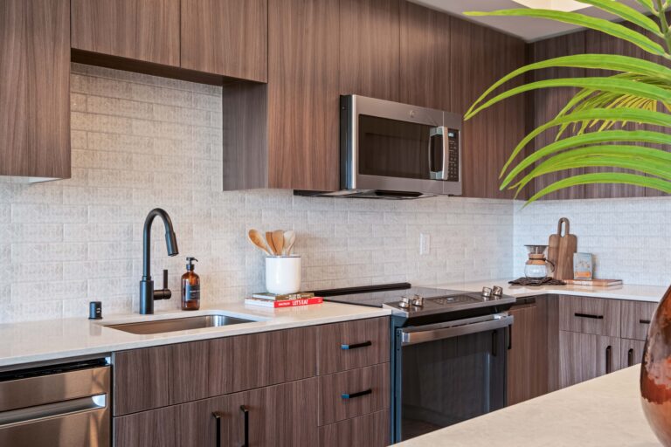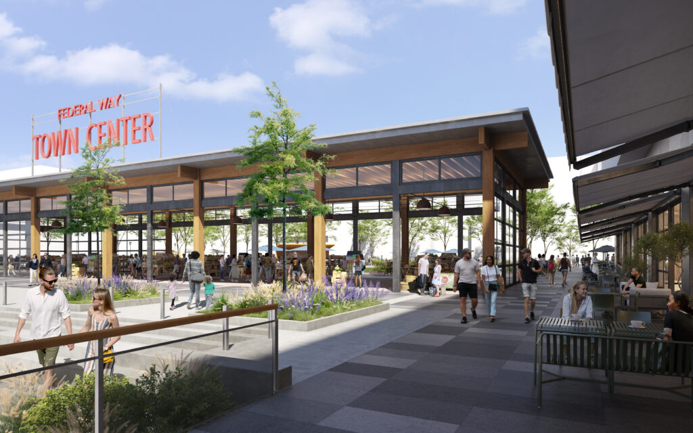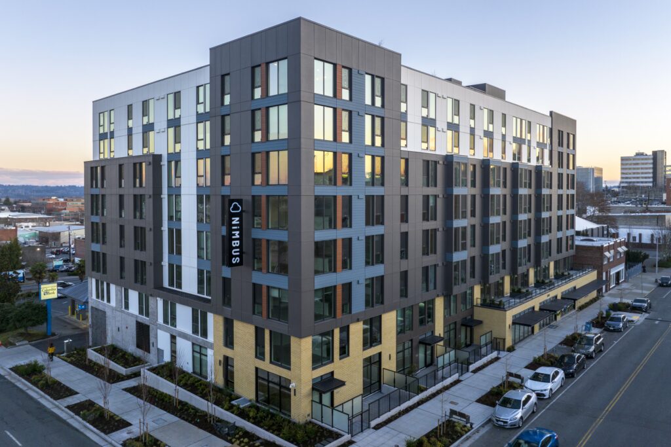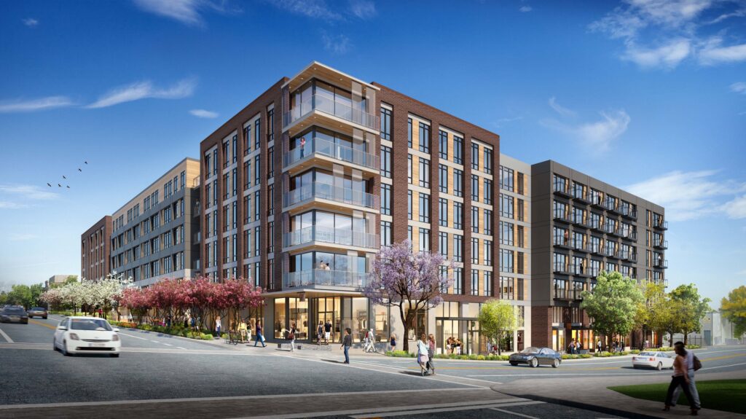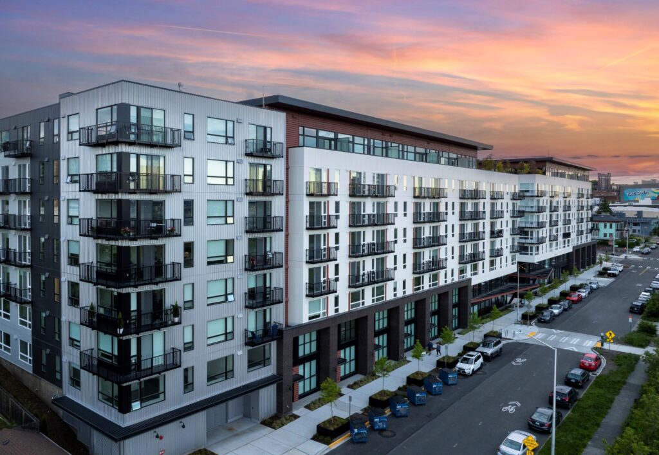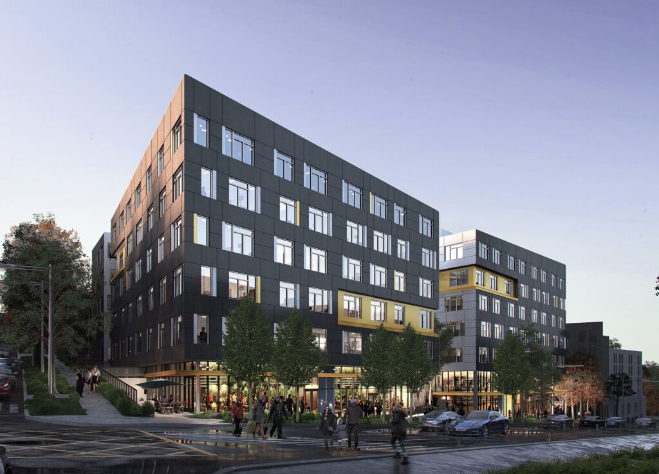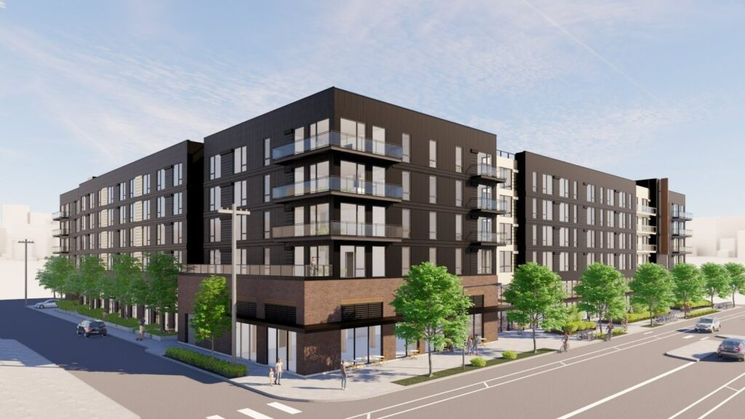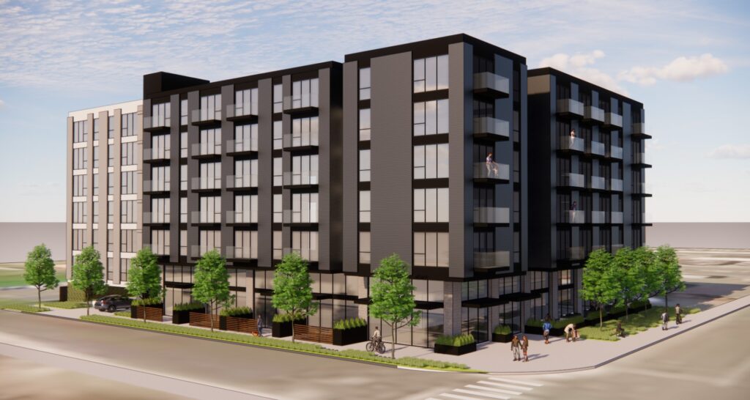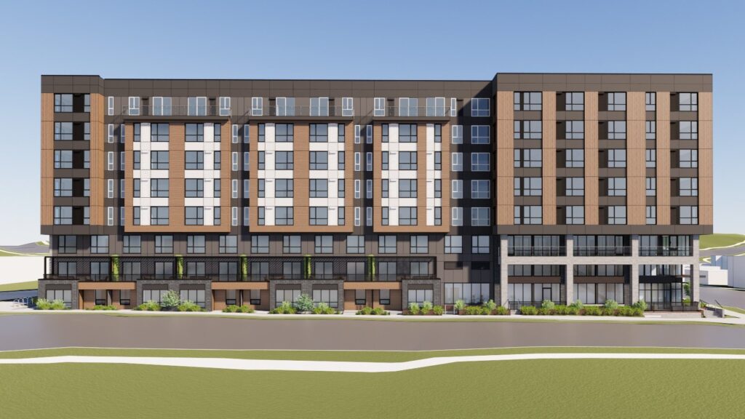
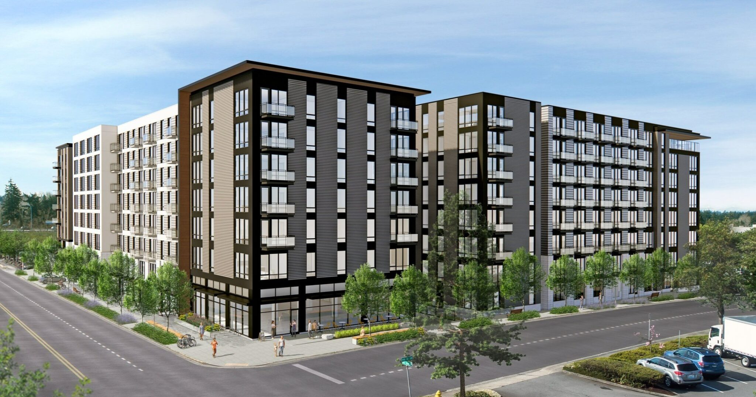
Ember
Designed in coordination with the new Lynnwood City Center Master Plan, this transit-oriented development is scheduled to open in tandem with the nearby Sound Transit light rail station in 2024. Featuring 361 apartments and nearly 9,000 square feet of service-oriented commercial retail, the project is designed around a lush, park-like central courtyard. An array of amenities include a rooftop garden and promenade connecting two lounges, a Top Golf Swing Suite, pet grooming, a bike shop and more. The mass-timber amenity pavilion, with its soaring CLT ceilings, acts as the hearth of the community at Ember.
